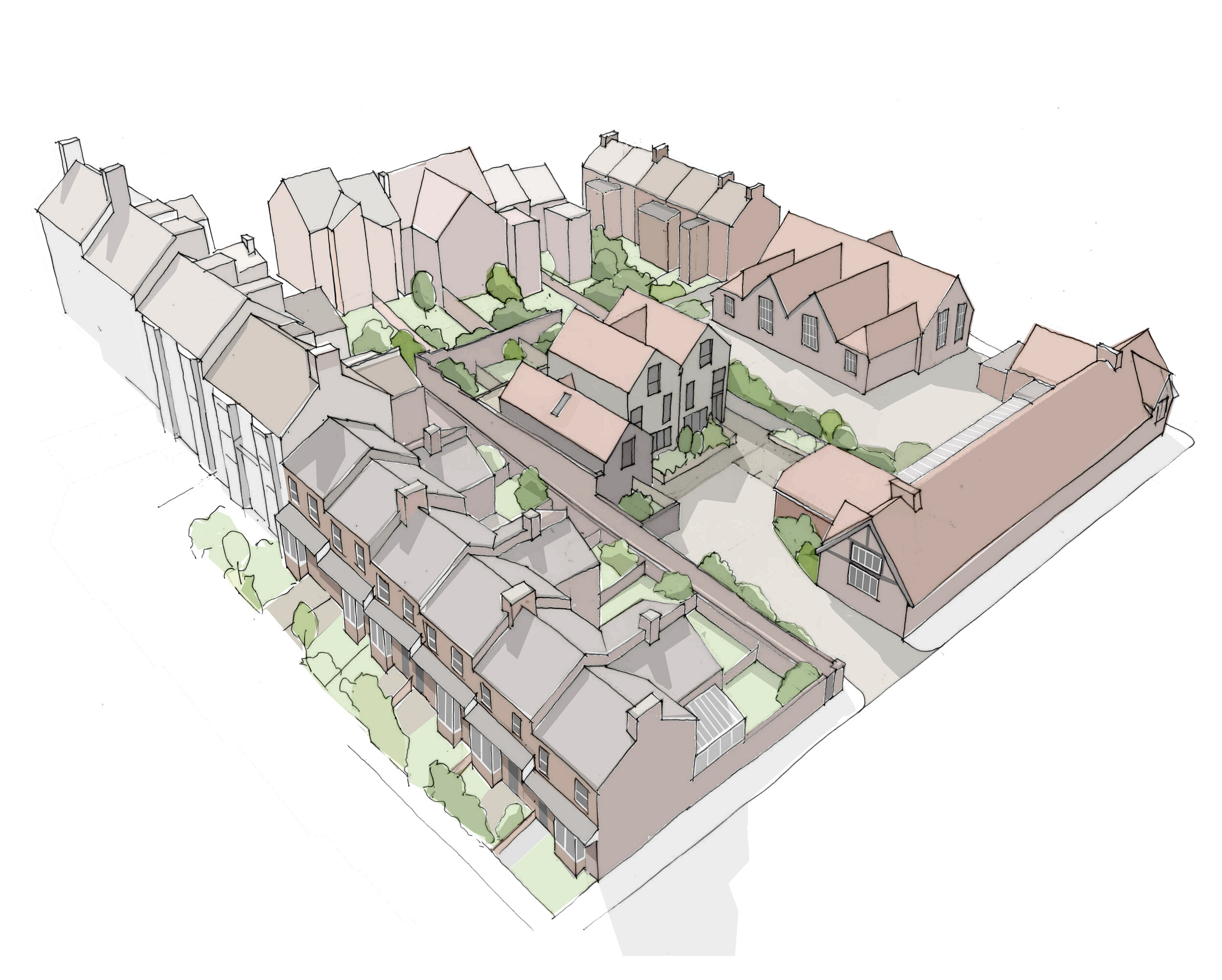
Residential Developments

Lewes New School
This scheme for three houses on land adjacent to the former Lewes New School involves the careful insertion of dwellings onto a backland site, within the Lewes Conservation Area and next to the Listed school buildings. The design is quietly contemporary, not competing with the adjacent buildings but providing a neutral backdrop for them when seen from the street. Start on site is expected in summer 2021.

Wandle Terrace
A mixed-use scheme of 130 apartments and co-working space in Earlsfield, London, for First Base. This image shows the lower terrace block, which has a mix of flats and town houses.

Riverside Development, Lewes
A feasibility study / concept design for a riverside site in Lewes, with retail and restaurant uses at ground floor and apartments above. The mass of the scheme is broken down into extruded gables, from which an internal courtyard is carved. The elevations are clad in a mix of different stained timbers.

Wandle Terrace
A mixed-use scheme of 130 apartments and co-working space in Earlsfield, London, for First Base. This image shows the taller block with frontage along the River Wandle, and the new public open space at the entrance to the site.

The Park House, London
A 45-apartment, mixed-tenure housing scheme in Acton, west London. The site is adjacent to a recently realigned main road and a local park, and the building responds to its varied setting through two conjoined blocks defined by the tenure split. The elevations of the two blocks are given simple, complementary treatments of tonally varied brickwork panels, with robust cantilevered balconies. The podium element is expressed in a dark engineering brick, with areas of perforated brickwork to provide natural ventilation to the car park and plant rooms.

Apartments, Battersea
This residential project, on the site of a former
builders' merchant, carefully places two new apartment buildings into a
sensitive context. The two blocks respond differently to their
settings; the front block continues and terminates an existing terrace
sequence, with a strong rhythm to the streetscape, while the rear block
is more horizontal in feel. The scheme as a whole is designed to be
restrained
when seen in context, but to provide interest and delight on closer
inspection. This achieved through a palette of different but
complimentary
brick types, coursing, pointing and patterns, as well as carefully
detailed balconies, deep reveals and roof profiles.

Brixton Road, London
Mixed-tenure affordable housing scheme for Network Housing Group that includes houses as well as apartments. The scheme repairs a gap in the sequence of Georgian terraced houses that line Brixton Road, and 'bookends' the sequence with a taller element facing a small green space.

Mixed-Use Scheme, London
This scheme for a high-density retail/residential development proposed using factory-made panels of brightly coloured bricks together with angled forms to create a dynamic and interesting piece of city.

West Hendon
First phase of the £200m regeneration of the West Hendon estate in north London, overlooking the Welsh Harp reservoir. Our approach to the project involved a series of meetings with local residents (some of whom are to be rehoused in the new building), planners and Councillors. This genuine commitment to pre-application consultation resulted in a swift planning process and a modern design that all parties are delighted with.

Basingstoke
This masterplan study for a build-to-rent scheme in Basingstoke occupies a long, linear site alongside a railway line. A series of stepped buildings, culminating in a 7-storey block at the end, extend the street through the site, with new links to the public open space beyond.

Hampshire Street
A mixed-use scheme for residential units above office space, on the site of an old laundry in north London. The brick facade of the existing building is treated as a plinth for two new pavilions above, the elevations of which are overlaid with different materials that respond to the varied context; brick and mesh to the street, a timber screen to the rear. The pavilions are set around a new landscaped garden above the office use, which is lit by skylights and new windows punched into the retained brick wall.










